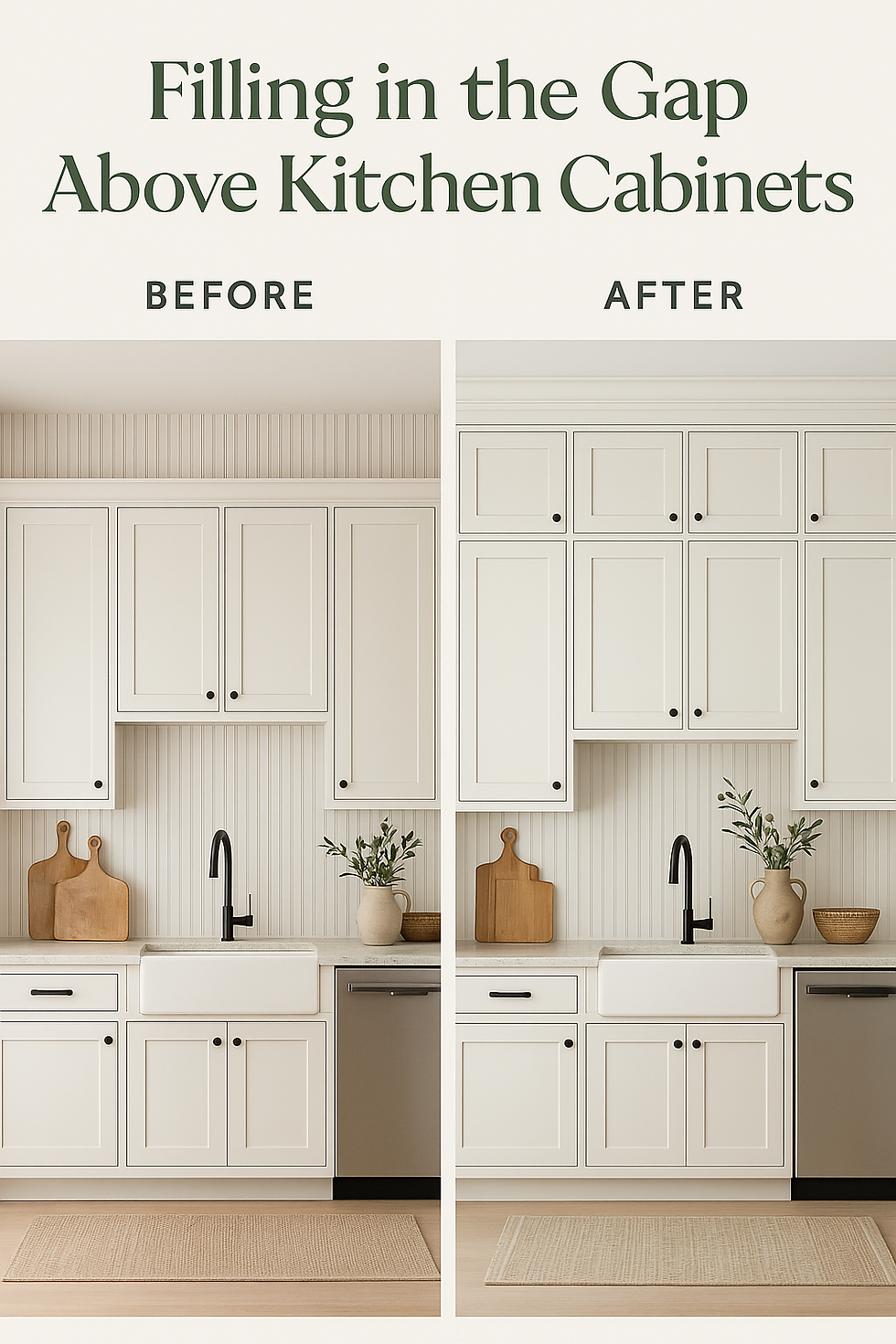Mind the Gap: What to Do With the Empty Space Above Your Kitchen Cabinets
- Shelley Morton
- Jun 19
- 2 min read
If you've ever looked up in your kitchen and wondered what to do with that awkward space above your cabinets, you're not alone. Whether you're working with standard 8-foot ceilings or soaring 9-foot heights, that upper zone is often overlooked — but it doesn’t have to be. With a few smart design choices, you can turn that negative space into a stylish and functional feature.

The 8-Foot Ceiling Dilemma
In homes with 8-foot ceilings, the space between cabinet tops and ceiling is often only 12–18 inches — not enough for a display, but just enough to look unfinished.
Best solutions:
Bulkhead build-out: Create a clean finish by filling the gap and bringing the cabinets flush to the ceiling with drywall or MDF.
Crown molding return: Extend the crown molding from the cabinets all the way into the wall or ceiling for a custom, polished look.
Cabinet risers: Add risers to the tops of existing cabinets to create faux stacked uppers.
What to avoid: faux ivy, baskets, random décor — these date a kitchen and draw the eye to the ceiling in the wrong way.

What If You Have 9-Foot or Higher Ceilings?
More vertical space gives you more options.
Stacked upper cabinets: Use glass-front display uppers to add storage and elegance.
Open shelving: Add a clean wood shelf above the uppers for curated styling (great for farmhouse or coastal looks).
Modern crown treatment: Box trim that floats higher than the cabinets but ties in the architecture.
Built-in lighting: Use LED strip lighting to softly illuminate the upper perimeter and add dimension.

Design Rules of Thumb
Match finishes and trim profiles with your cabinet style (e.g., don’t pair a modern slab cabinet with traditional dentil crown). In open-concept kitchens, negative space may be intentional — don’t overfill if your design leans modern or Scandinavian. Sometimes, less is more — a clean wall to ceiling transition can be far more elegant than forced décor.
Easy DIY Upgrades (with a Designer Touch)
Paint your bulkhead to match the cabinets for a seamless look. Add thin shaker trim or pole wrap to give cabinet tops more texture and dimension. Install MDF risers with caulking and paint to “fake” taller cabinets.
till not sure what to do with your kitchen’s blank spots or outdated features? A custom kitchen makeover plan can help you identify the architectural upgrades that matter most — and make the space feel intentionally designed, not builder basic.

Comments