top of page
Shelley Morton
Interiors
Virtual Kitchen Make-Over Plans
Before - looking to elevate the height of the existing kitchen, and modernize.
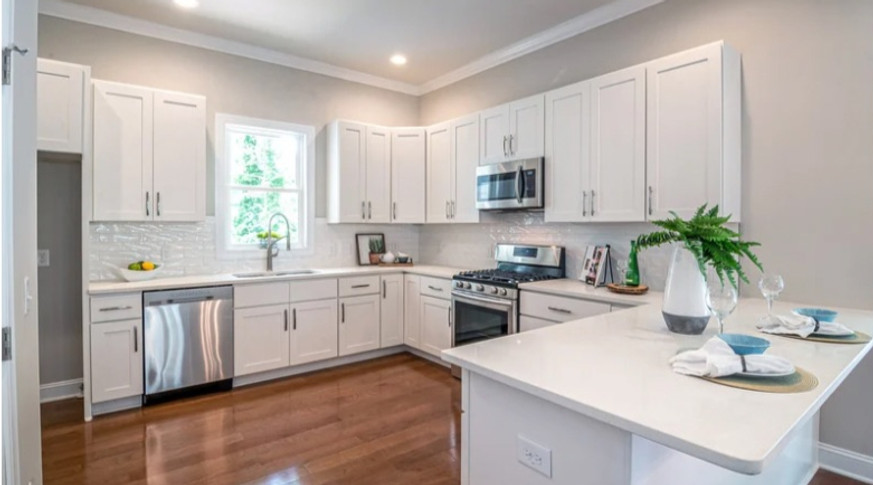

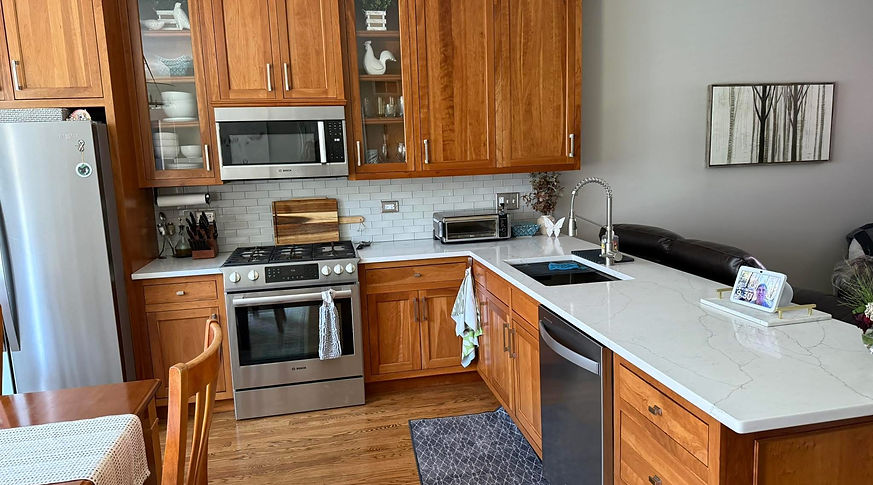
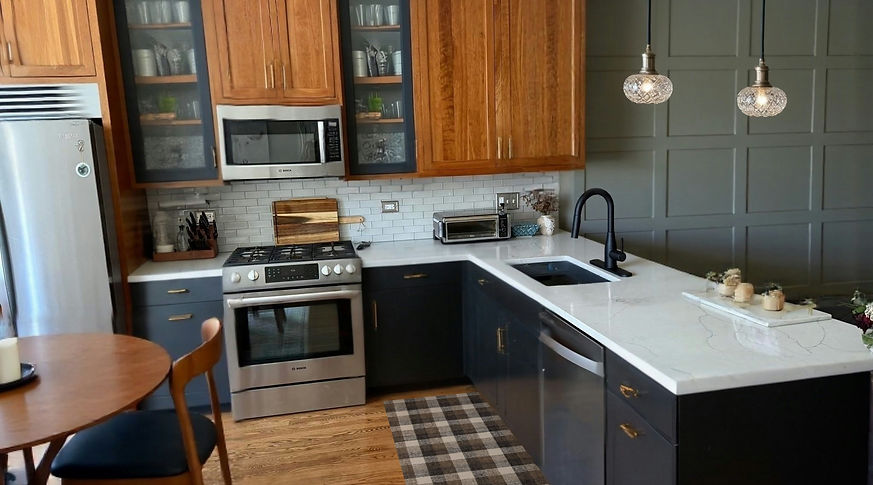
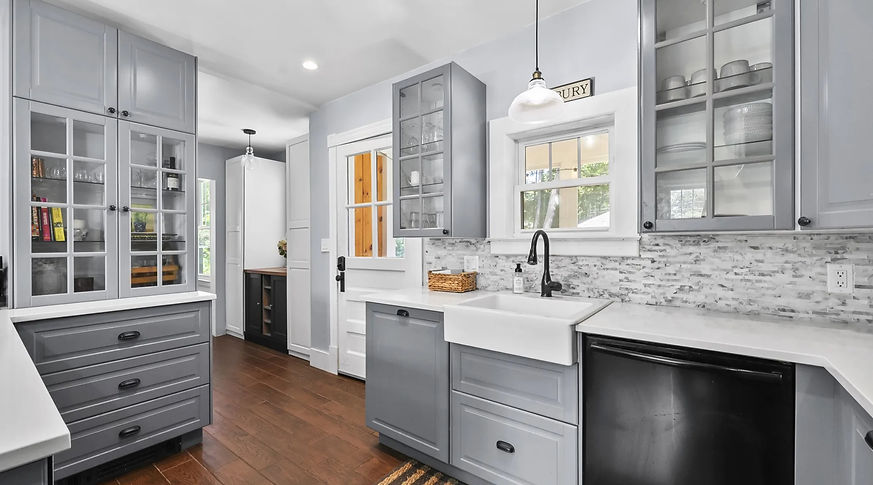

Virtual Design - Stacked glass cabinets on existing uppers and added a custom hood!
Before - Looking to keep some existing wood as accents!
Virtual Design - We made it happen!
Before - The grey washed the whole room out! Clients requested color and livliness!
Virtual Design In living color!
Before - Builders kitchen that needed a designer touch!
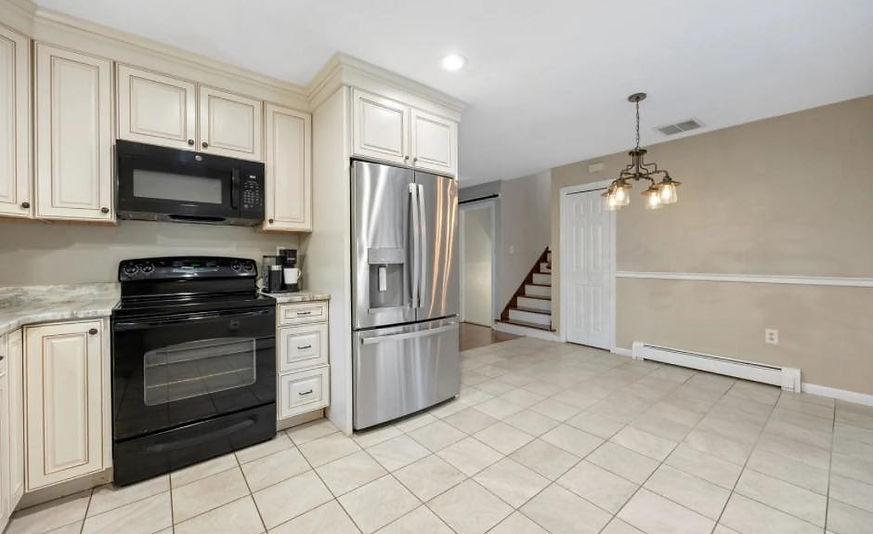
Virtual Design - One of our favorite Virtual Designs!!
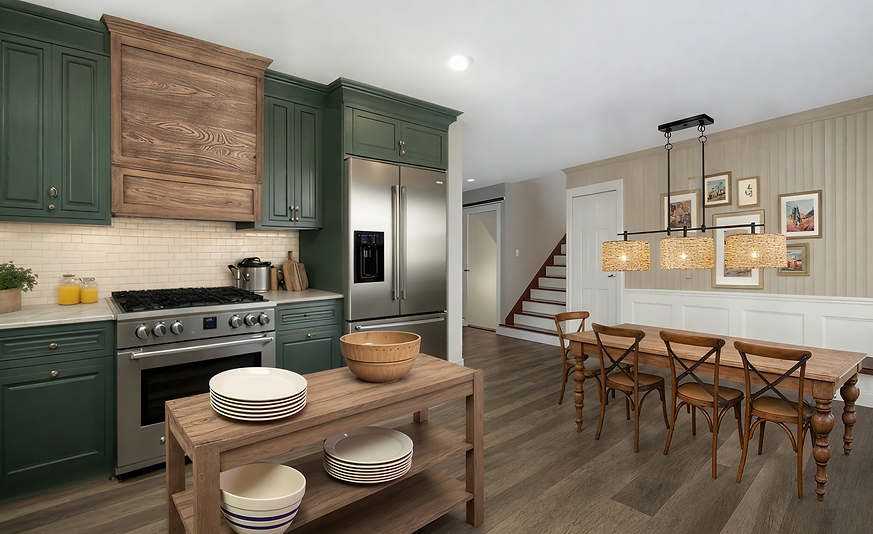
bottom of page